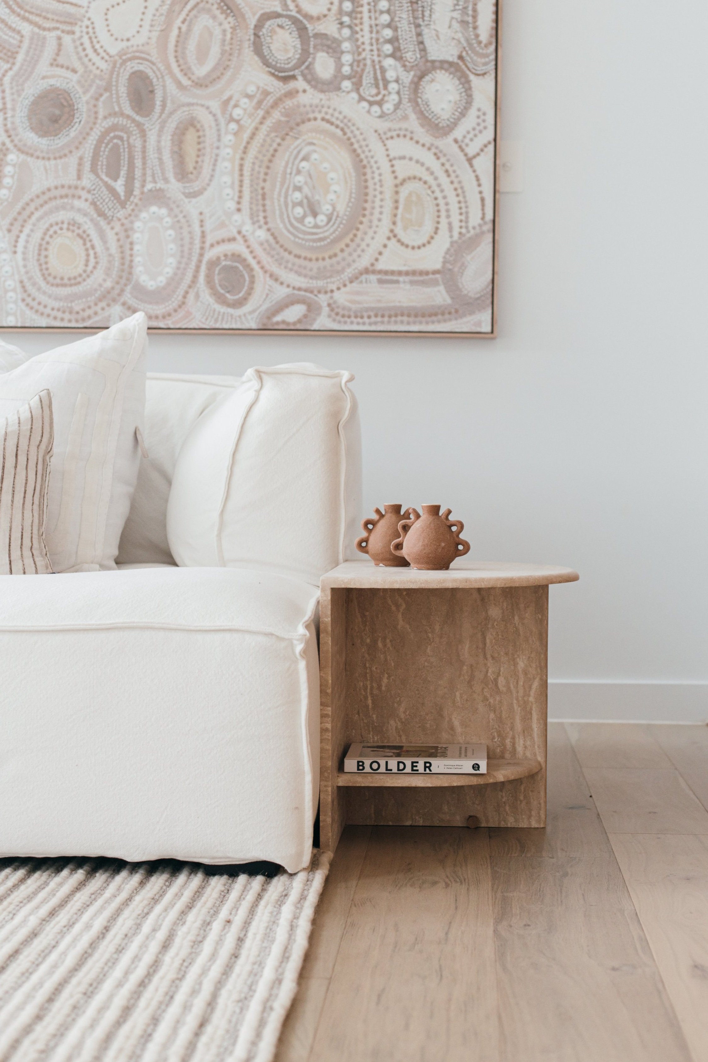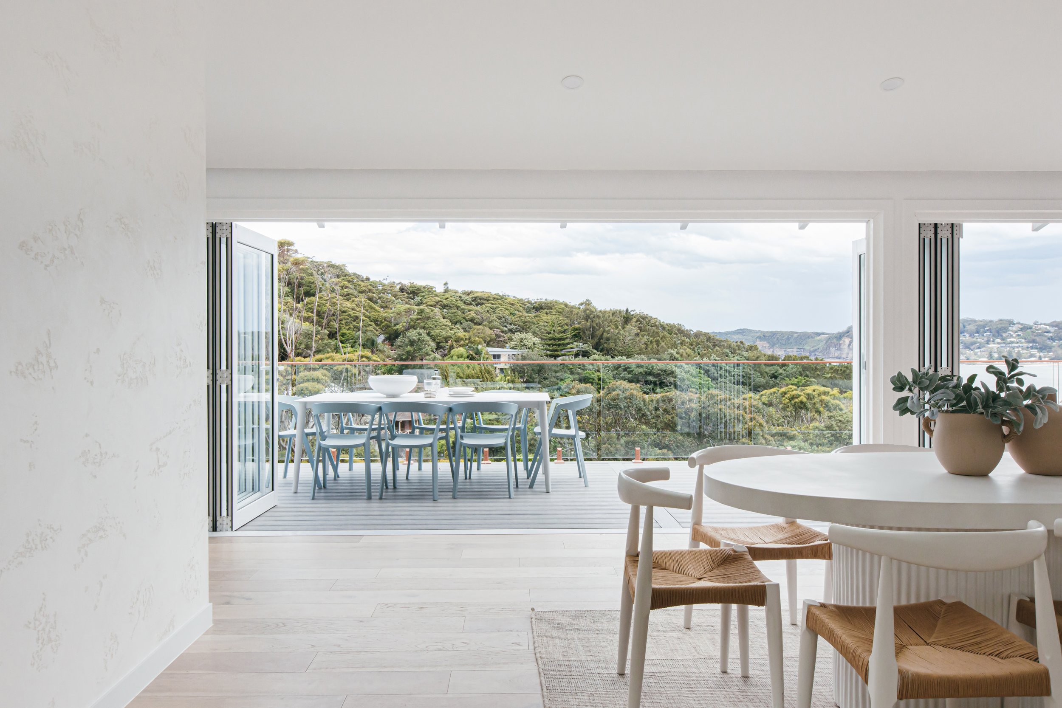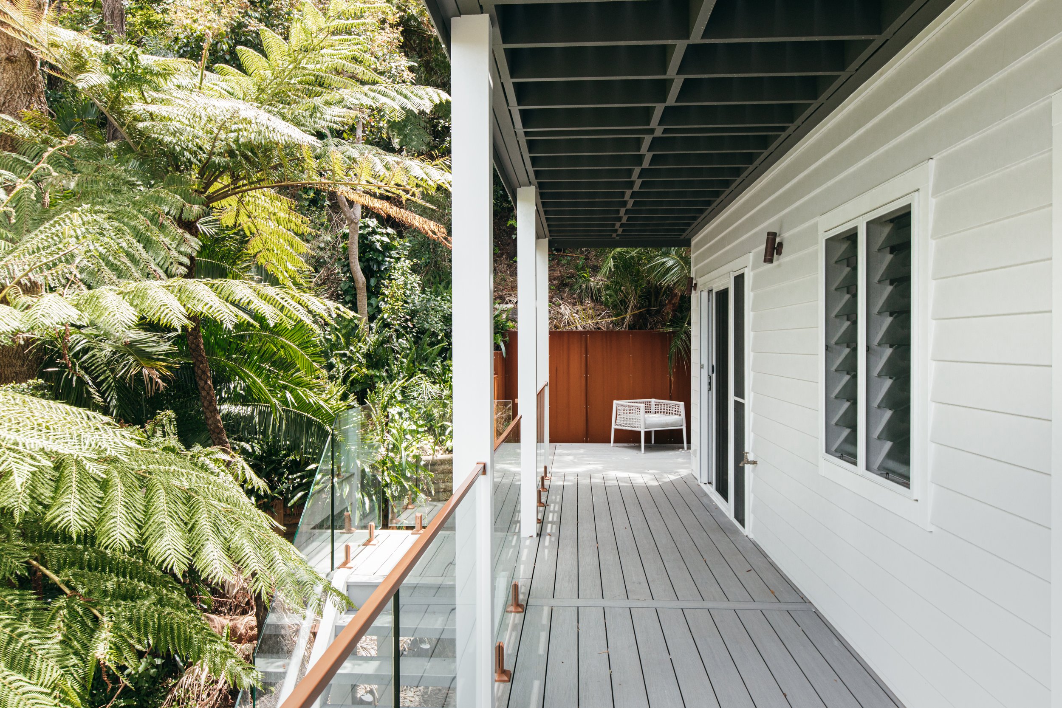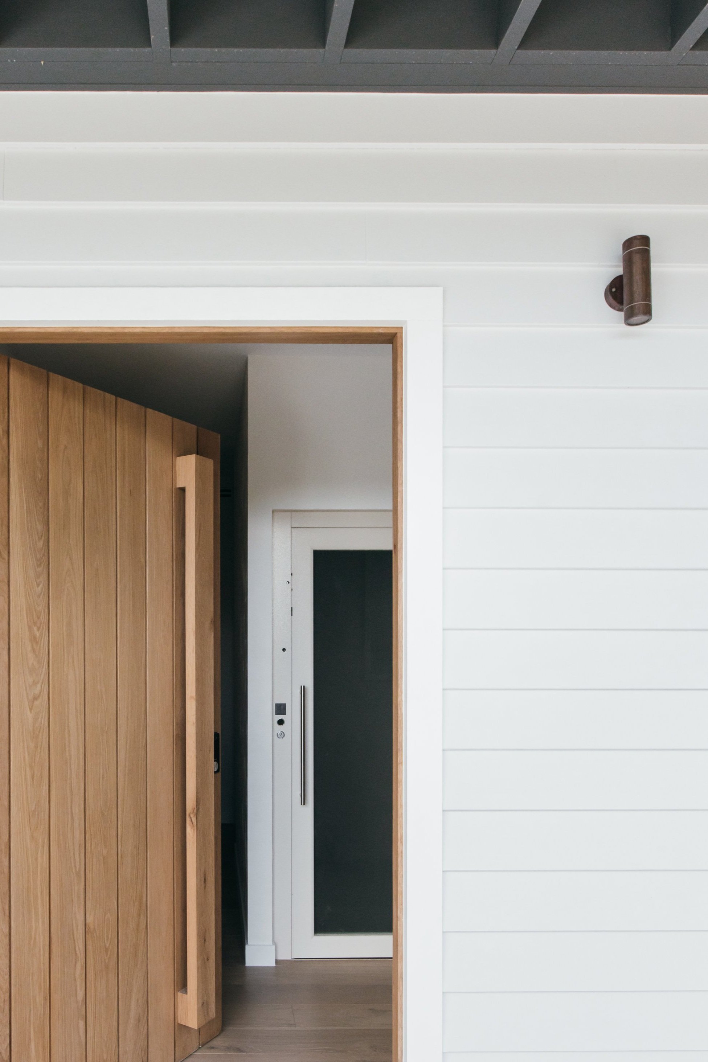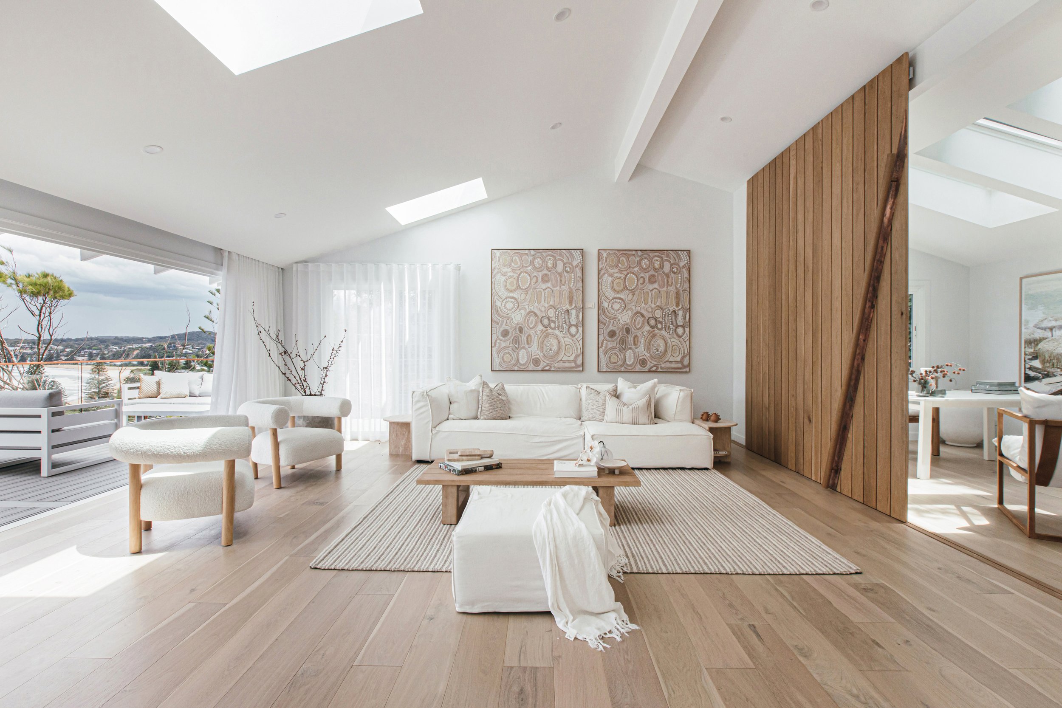
The Arena
Outlook & Refuge by the Sea
Project Info
Traditional Custodians
Darkinjung
Project Lead
Stephen Sherd
Completion date
2022
Builder
Maple.
Structural Engineer
Skelton Consulting
Photography
Grace Picot
Project Description
The Arena residence is tuned to its location - designed to allow its occupants to experience the coastal lifestyle of North Avoca, whilst retaining a sense of privacy and refuge.
The project reinvigorated and refurbished an existing house, the main works being recladding and restructuring the internal footprint to maximise the sightlines to the beach below.
The lift provides vertical circulation but also acts as a light well, dispersing light through the lower levels. Capturing the views from the residences commanding position, the home nestles into sites green hillside while maintaining sight lines to the coastline even from deep within the floorplan.
Deep-edged skylights puncture the roof and dramatically capture natural light, while a large rear window provides the occupants a connection to the lush landscape to the rear of the property.
Each level of the home has a large wrap around balcony, which provides connection to external spaces, catching and controlling access to natural light and ocean breezes.
Modern timber floors, Venetian plastering, and coastal finishes provide the spaces with warmth through materiality.
Our Thoughts
We feel as thoughThe Arena accomplishes a tasteful blend of the Australian coastal aesthetic and textural finishes without losing a sense of individuality.
Ultimately though, it’s all about the sounds, smells, and views of the ocean. Aren’t we lucky to live in such a beautiful part of the world?


